Completely Renovated
by the Earth Advantage Builder of the Year!
If you are looking for rare, small acreage, this 3,850 SF
home sits on 2.3 acres in Salem, just east of Cordon
Road. A complete remodel is just completed!
Nearly everything is new or refinished. Complete
kitchen redesign features custom cabinets, center island
with prep sink and bar seating, quartz counters,
undermount sinks, & stainless steel appliances.
Main level living with Master Suite and 2 additional
bedrooms. Master includes large 200+ SF with on
suite. Master bath features dual undermount sinks,
quartz counters, custom cabinets, jetted tub, tile
shower, private water closet and walk-in closet.
Open Concept living and dining area. Original real
hardwoods are refinished, real rock fireplace with gas
insert and live edge mantel.
Full finished basement is perfect for a large family,
dual living, or as an apartment. Pre-wired and
plumbed for full kitchen and utility room. 4th
Bedroom, Den and Full bathroom.
All that, plus a private 2.3 acre setting. Metal
shop with concrete floor, overhead door and hydraulic
lift.
|
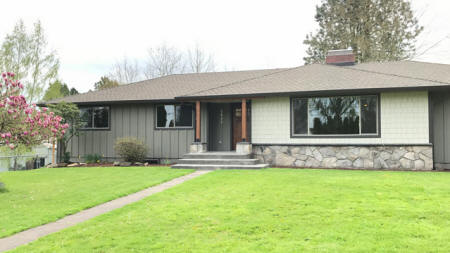
For your personal tour of the property,
please
contact
me.
Offered at $699,900.00 |
|
|
|
|
 |
|
4+ Bedrooms |
3,850 SF |
|
3 Bath |
2.3 Acre Lot |
|
2 Fireplaces |
Several Out Buildings |
|
Original
Hard Wood Flooring |
Close In to Salem & I-5 |
|
Gas Heating |
New Exterior Paint |
|
|
|
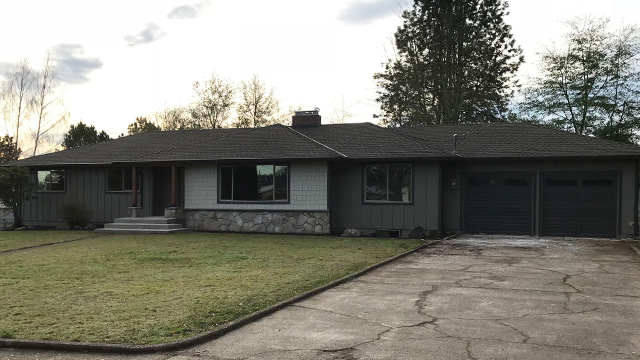 |
Front of Home with Circular Drive
|
 |
Covered Porch with Stamped Concrete and Knotty Alder
Front Door
|
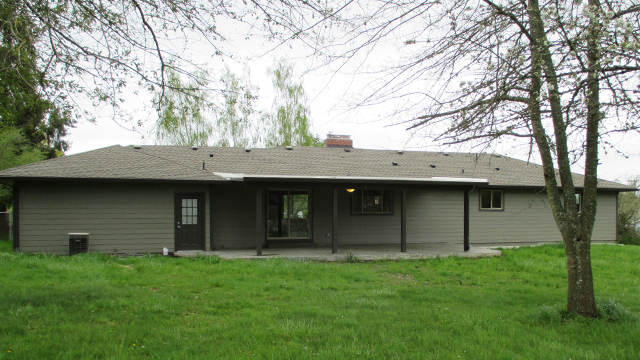 |
Rear of Home with Covered Stamped Concrete Porch
|
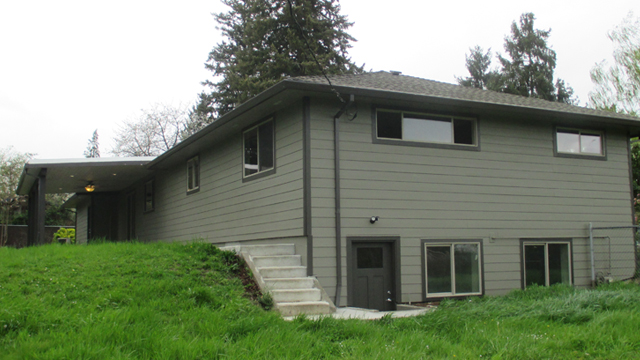 |
Side of Home with Private Access to Basement for
Possible Dual Living
|
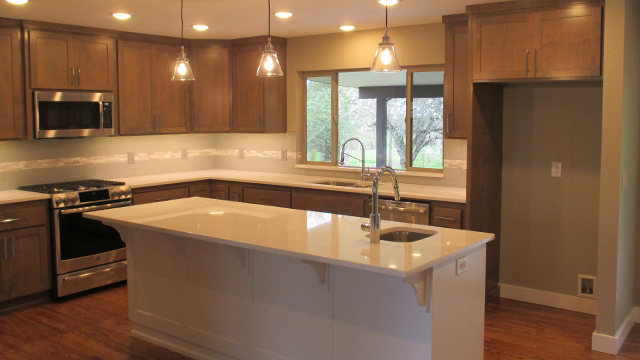 |
Large Kitchen Area with Stainless Steel Appliances
|
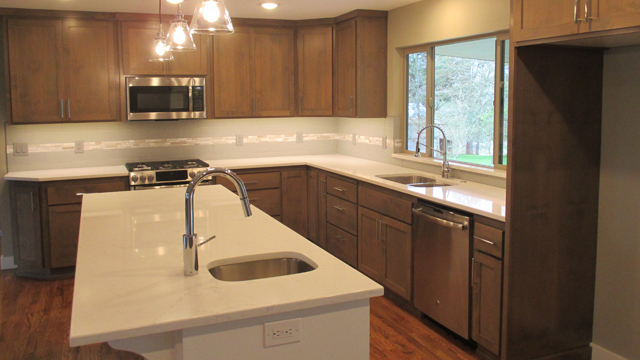 |
Kitchen Island with Prep Sink & Quartz Counters
|
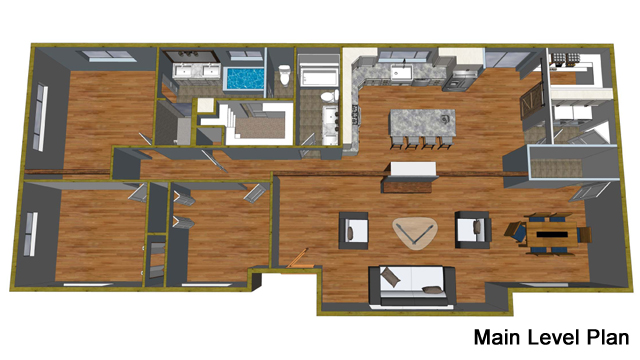 |
Main Level Design Floor Plan
|
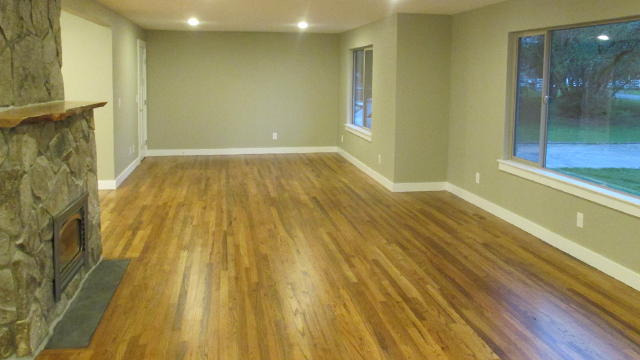 |
Living Room with Real Rock Gas Fireplace
|
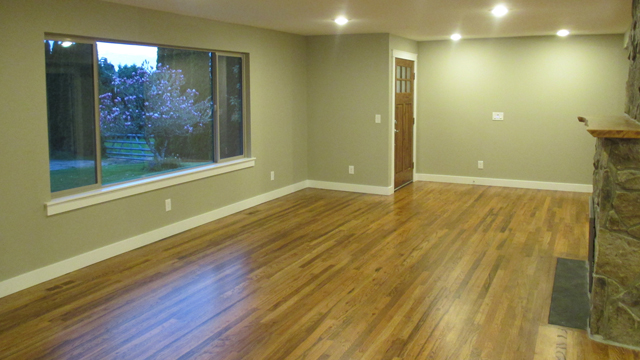 |
Living Room with Original Refinished Hardwood Floor
|
 |
Real Rock Fireplace with Gas Insert
|
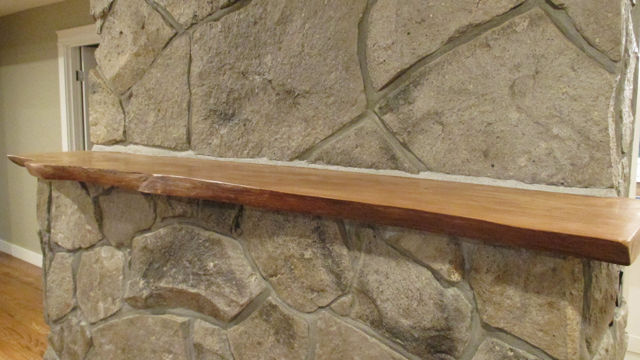 |
Rock Fireplace with Knotty Alder Live Edge Mantel
|
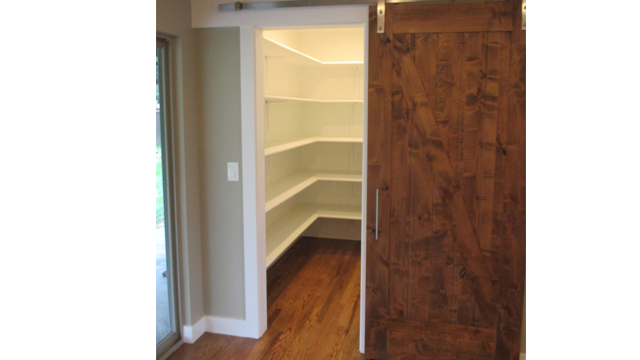 |
Large Walk-In Pantry with Deep Shelves and Knotty Alder
Barn Door
|
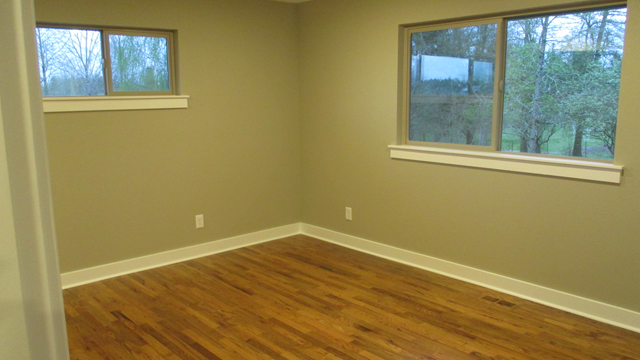 |
All 3 Main Level Bedrooms feature Original Hardwood
Floors
|
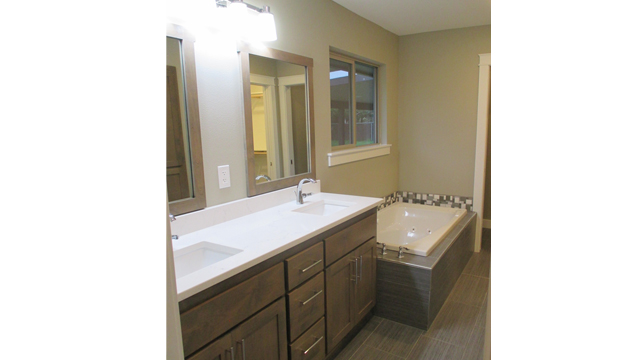 |
Master Bath with Dual Sinks, Quartz Counters, Jetted Tub
& More
|
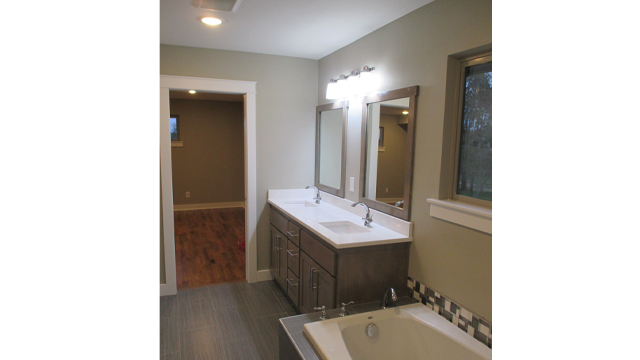 |
Master Bath features Walk-In Closet and Private Water
Closet
|
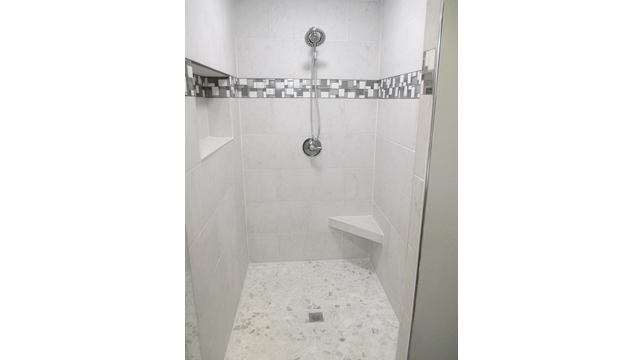 |
4' x 5' Custom Tile Shower with Large Cubby
|
|
|
Basement Pictures |
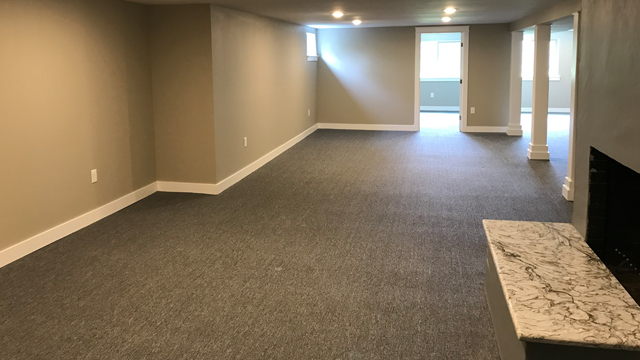 |
Family Room with Fireplace
|
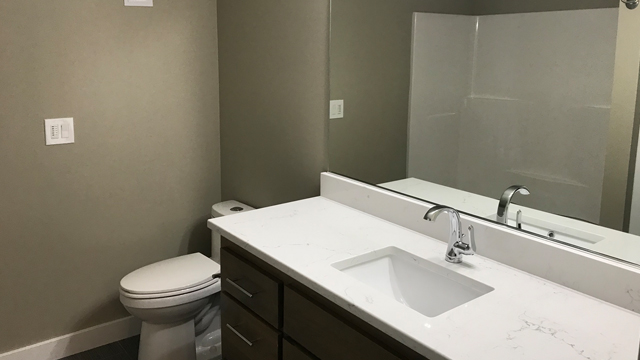 |
Fulll Bathroom in Basement
|
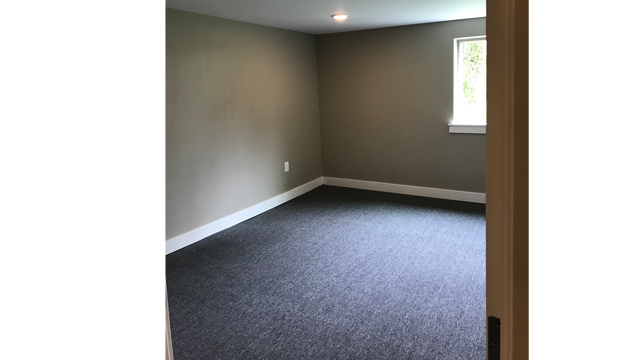 |
Bedroom on Lower Level
|
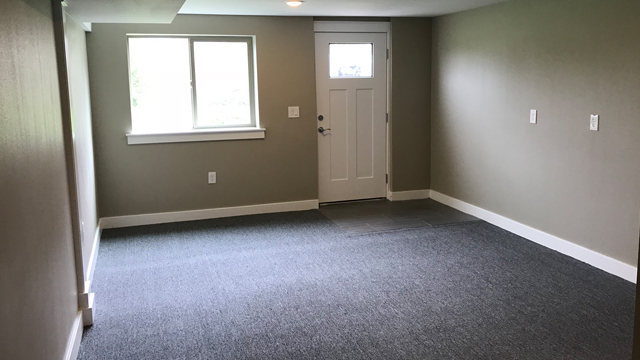 |
Basement Egress to Exterior
|
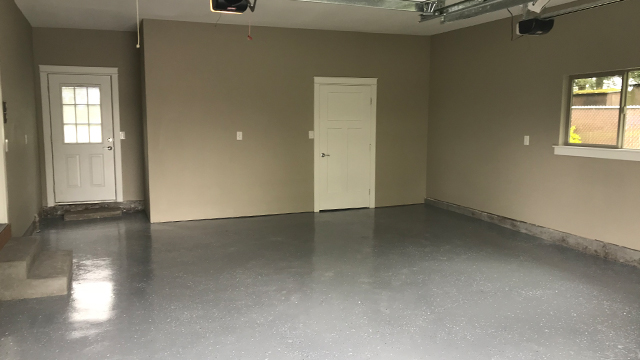 |
Oversized Garage
|
|
|
|
Exterior Pictures |
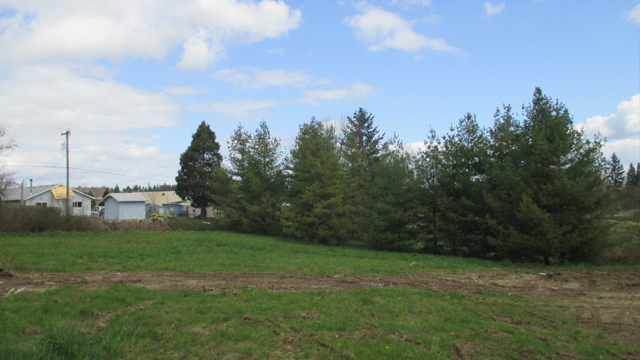 |
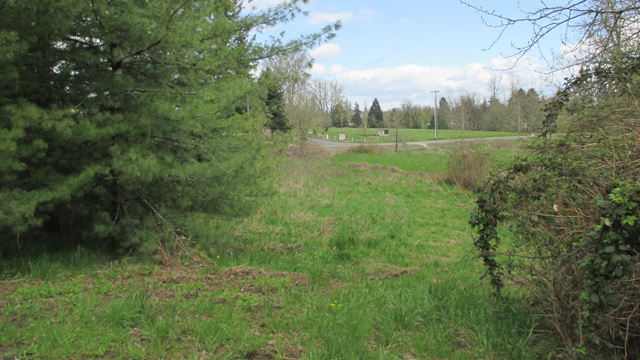 |
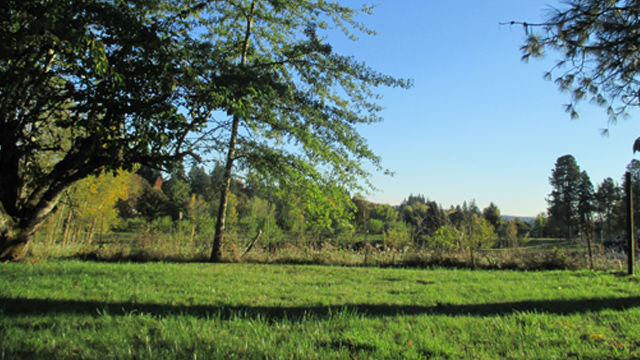 |
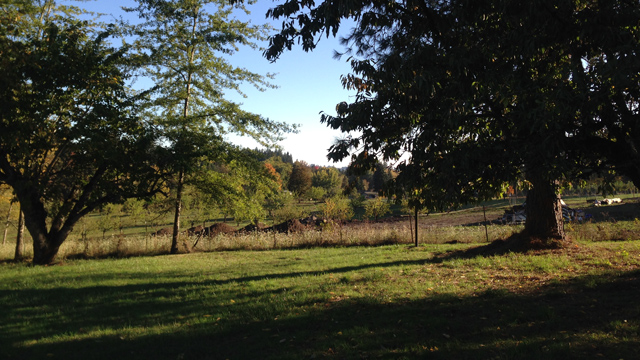 |
|
|
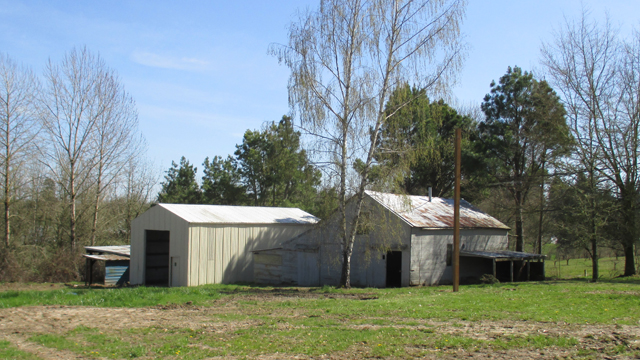
|
Shops on Property
|
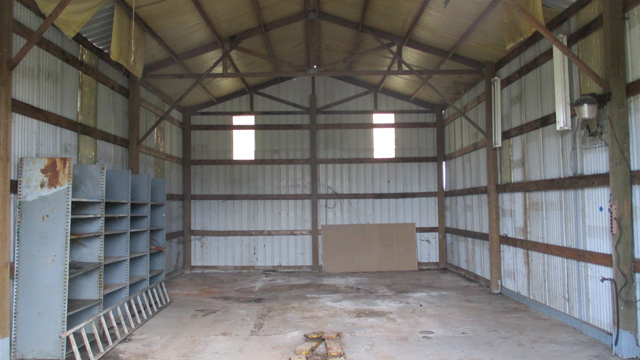 |
Main Shop with Hydraulic Lift
|
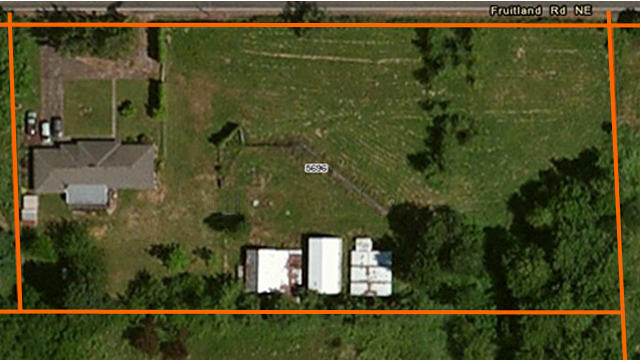
|
Overhead Property View
|
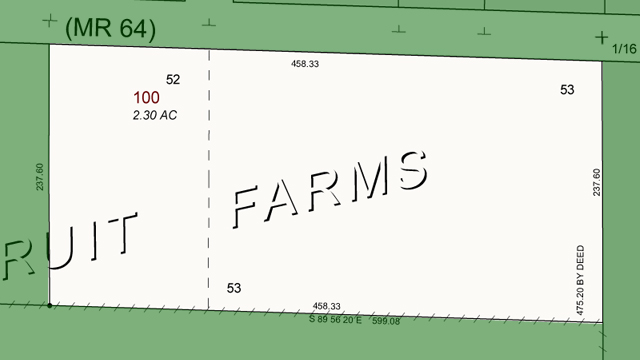 |
Plat Map
|
|
|
